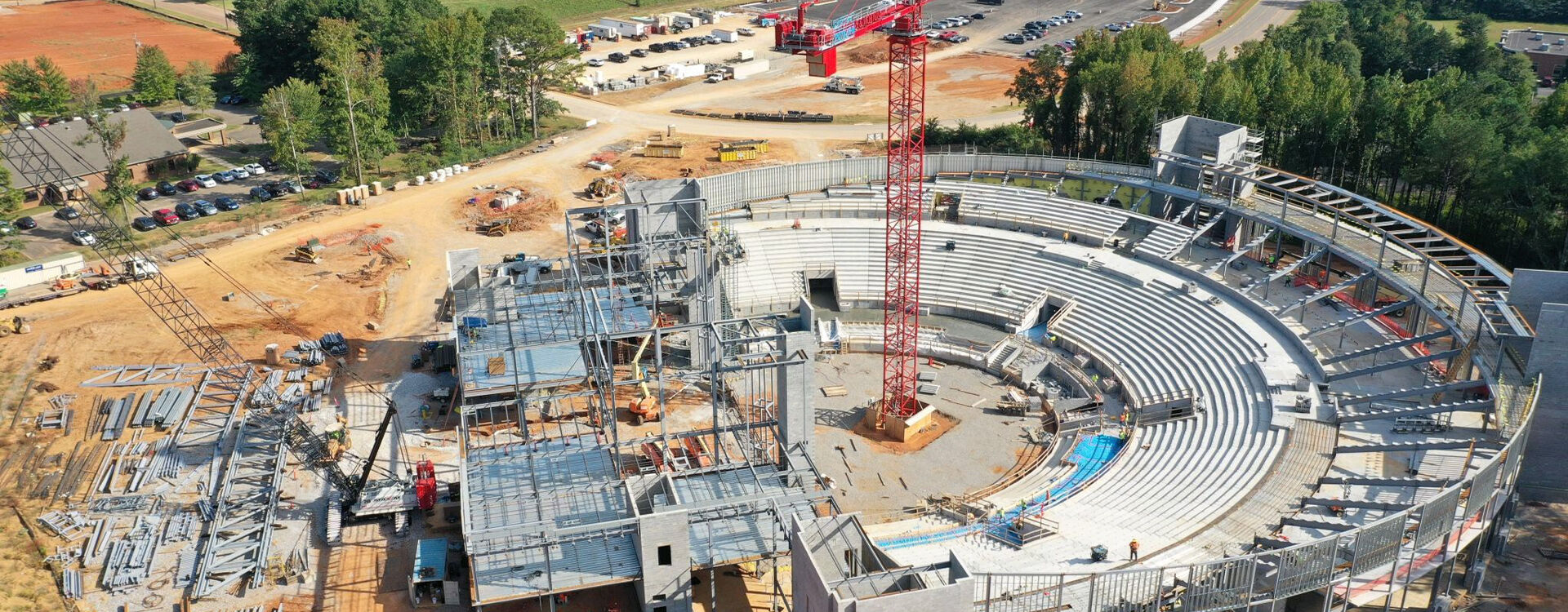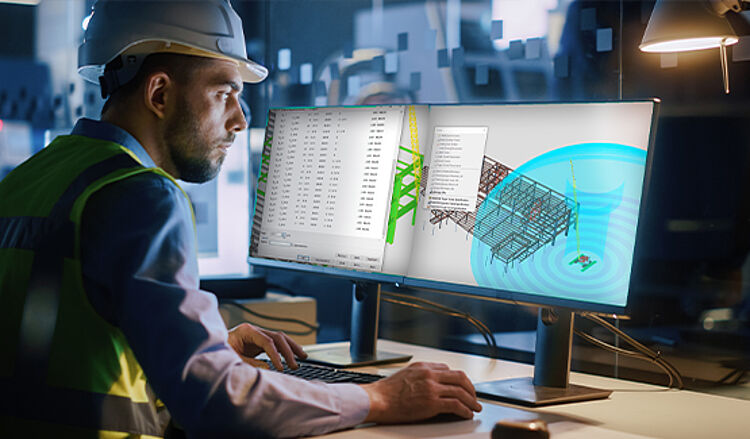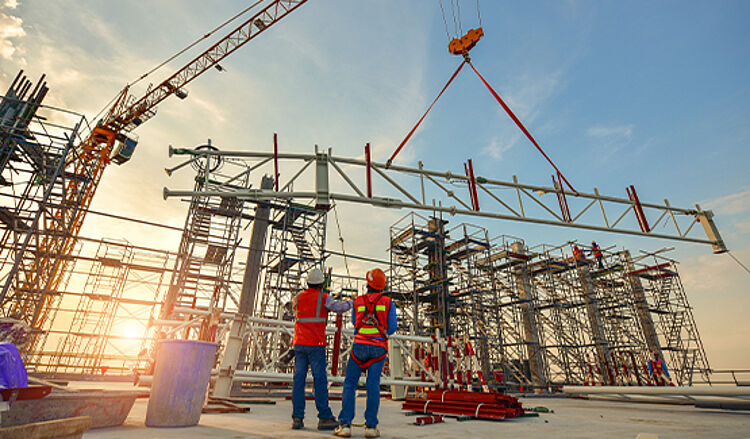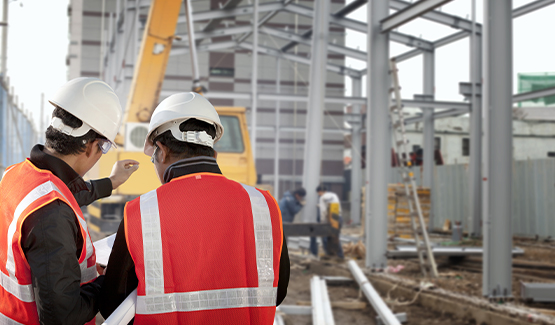
steel erection & site planning software
Streamline Your Construction Site Planning
Get powerful tools to power up your field work, from creating work packages for your crew or checking crane reach in the model. 3D models can help you optimize everything from sequencing and steel delivery to material handling and erection on site.
Mid-City Amphitheater | Huntsville, Alabama, US | Ovation Services Pvt Ltd



